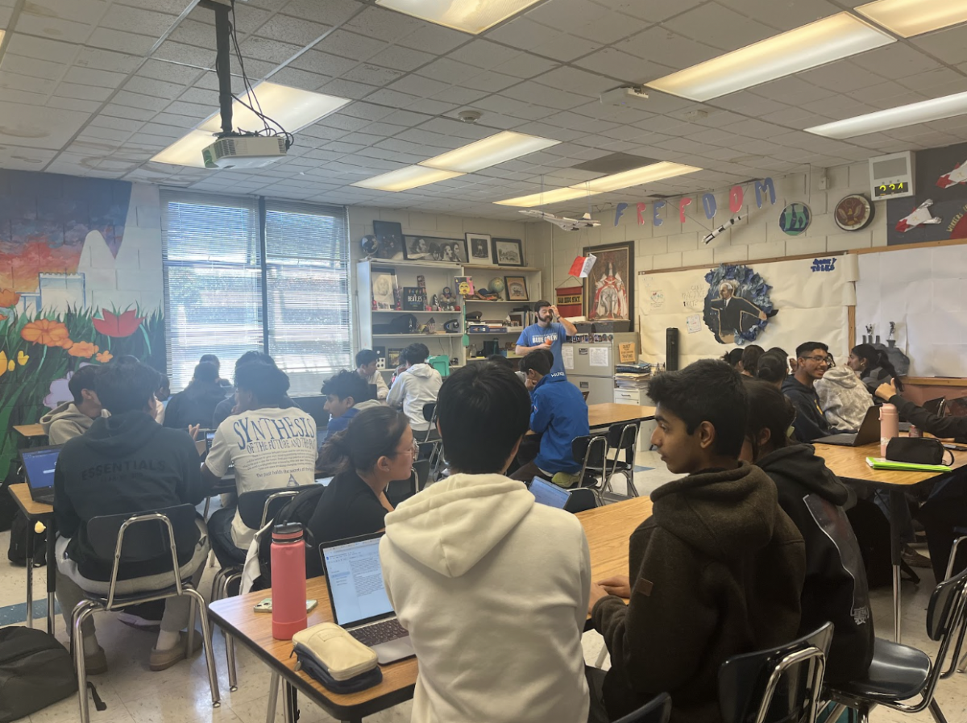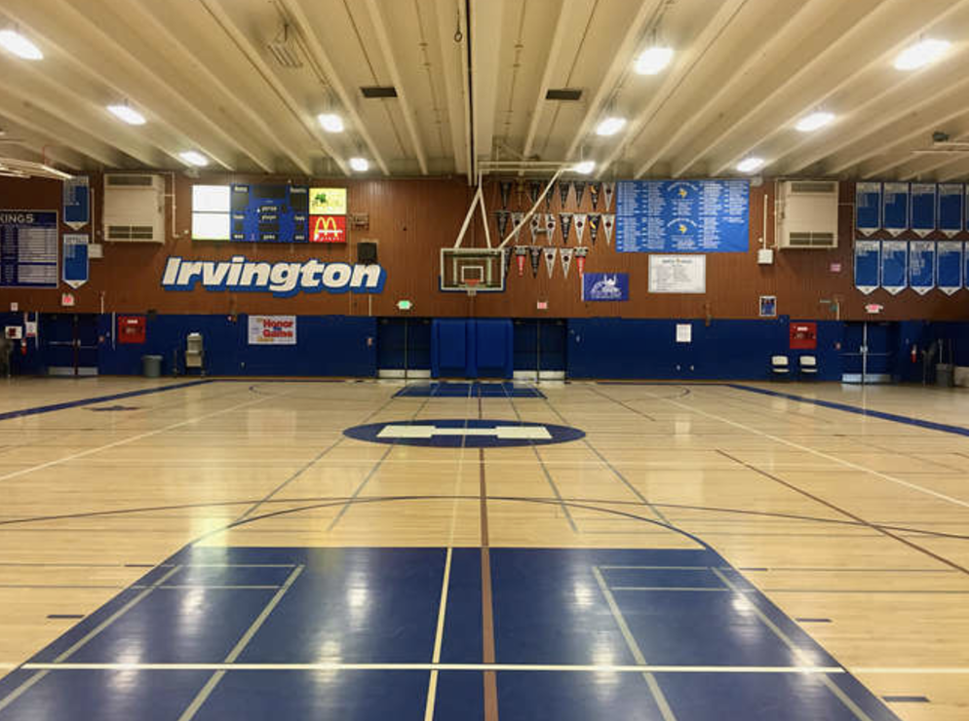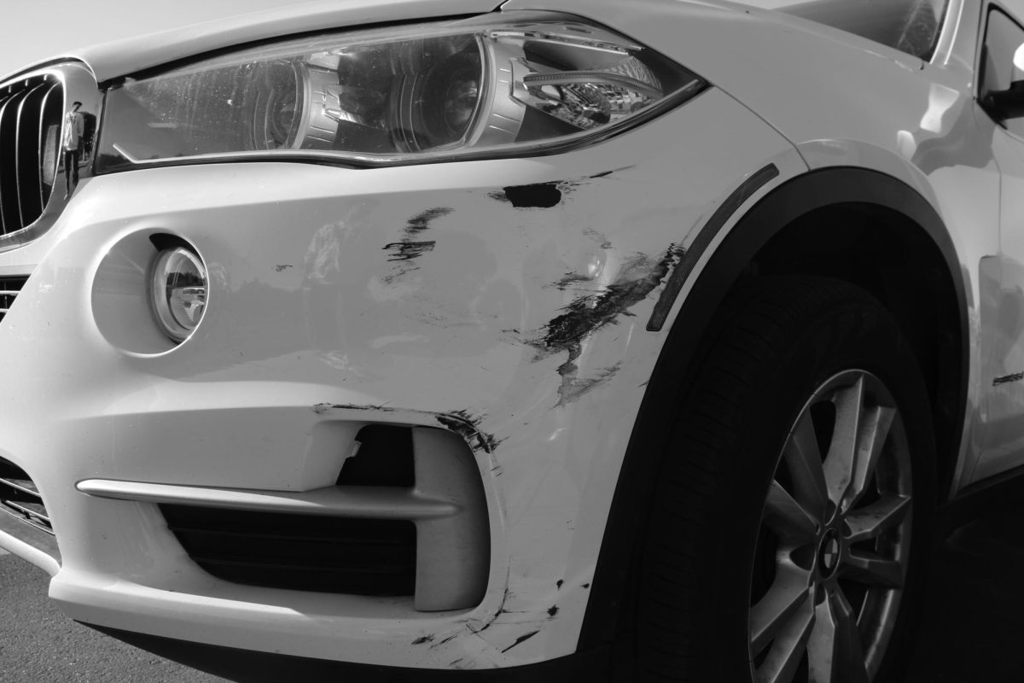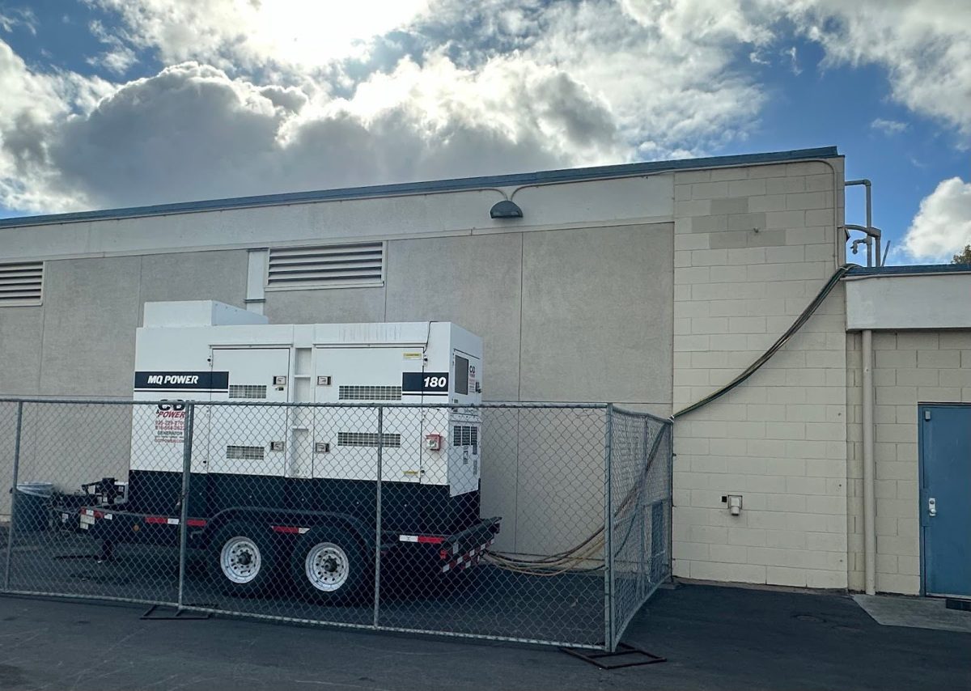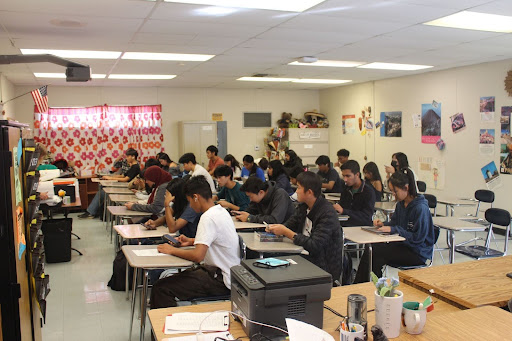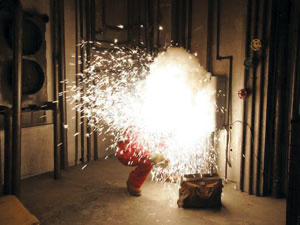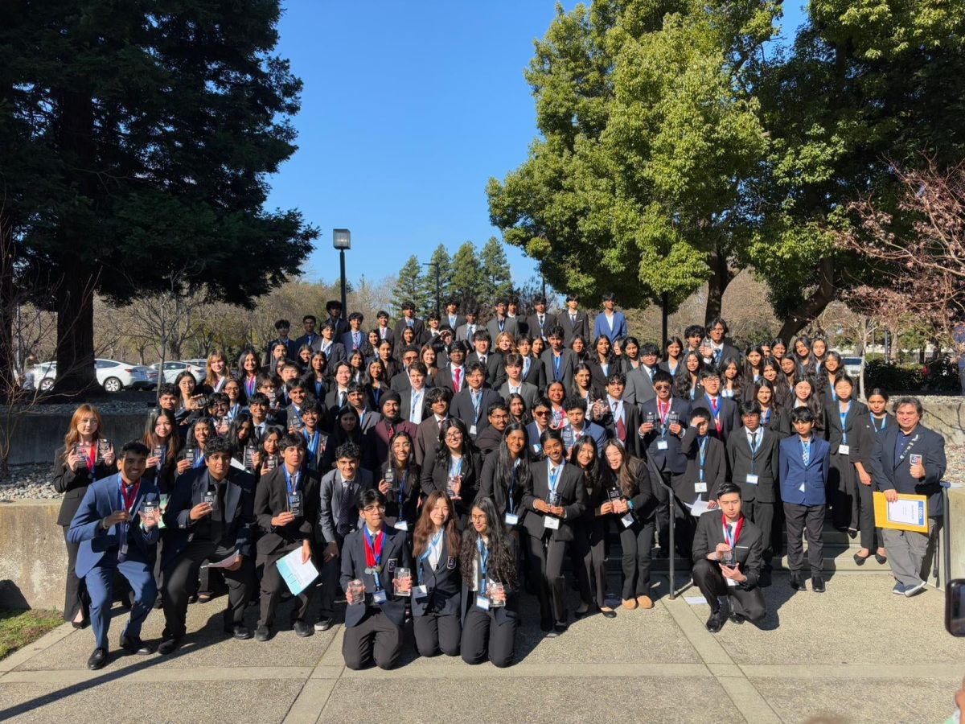By Caitlin Chen | Opinions Editor
Irvington’s hallowed halls abound in questions of its origin; how did gum get on the ceiling? Why are the murals so weird? Why are people leaving masking tape written with Voltaire’s quotes everywhere? However, the most widely discussed rumor of all is the Irvington building itself. Who was the architect, and is it true that Irvington used to be a prison? Unfortunately, the truth may be less exciting than the speculations.
In 1961, the Fremont Unified School District commissioned Irvington High School and hired Falk and Booth, two architects with very poor architectural capabilities, to design Irvington.
Mark Falk, a San Francisco native, trained as a structural engineer at Stanford University. After working in Los Angeles for many years, he returned to the Bay Area in 1942, where he served as president of the Structural Engineers Association of Southern California, president of the California State Board of Registration for Civil Engineers and president of the Northern Group Consulting Engineers Association of California. He partnered with University of Illinois-trained architect Corwin Booth in 1950. Falk & Booth went on to design numerous schools throughout Northern California.
“It was built to be a school,” Principal Sarah Smoot said. “It was just representative of the architecture at that time. It does look like a women’s prison, with high concrete walls and high windows and not a lot of natural light, but it started from the ground up as a school.”


